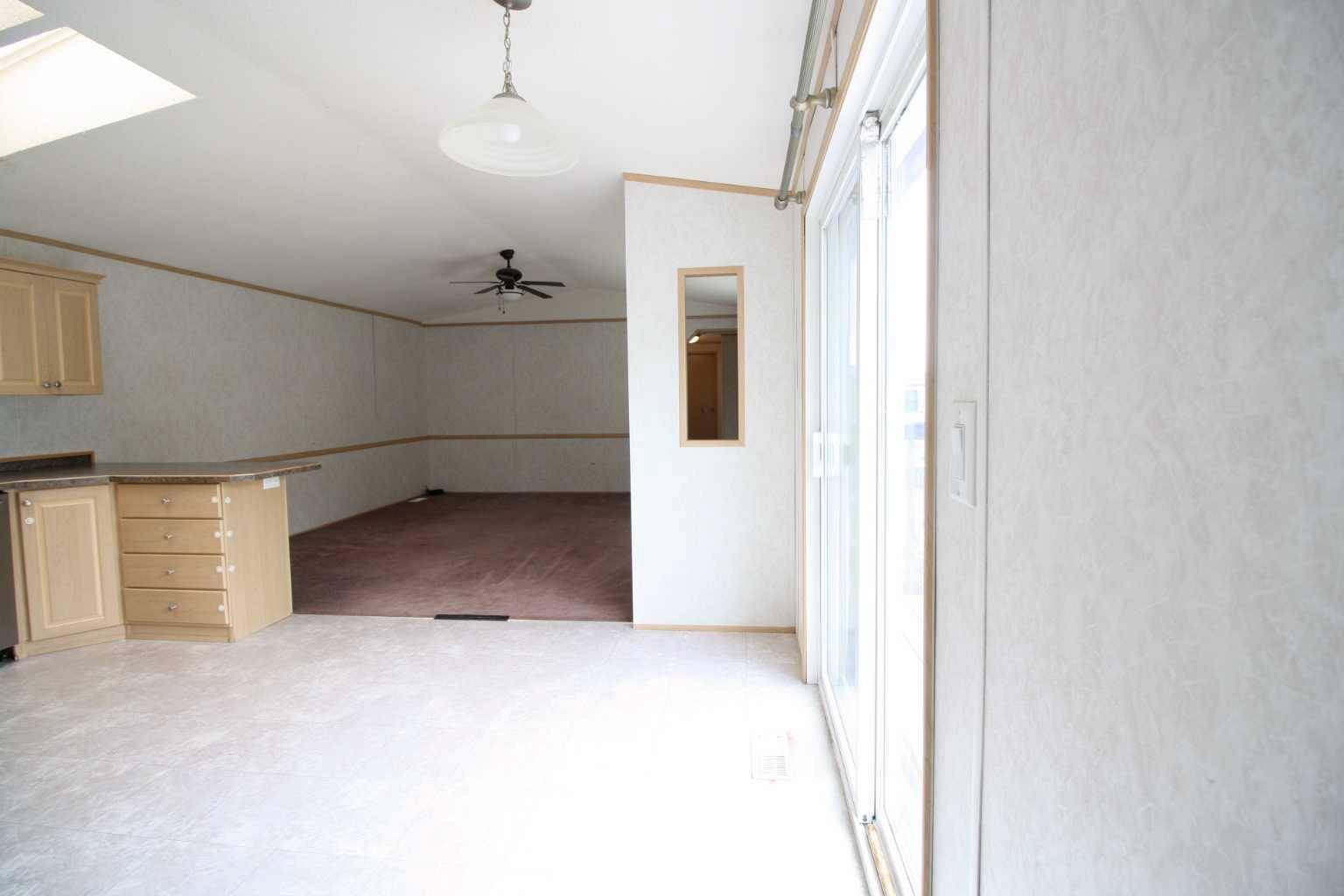3 Beds
2 Baths
1,152 SqFt
3 Beds
2 Baths
1,152 SqFt
Key Details
Property Type Single Family Home
Sub Type Detached
Listing Status Active
Purchase Type For Sale
Square Footage 1,152 sqft
Price per Sqft $151
MLS® Listing ID A2230815
Style Modular Home
Bedrooms 3
Full Baths 2
Year Built 2007
Lot Size 6,089 Sqft
Acres 0.14
Property Sub-Type Detached
Property Description
Location
State AB
County Mackenzie County
Zoning R-4
Direction S
Rooms
Basement None
Interior
Interior Features Open Floorplan, Vaulted Ceiling(s)
Heating Forced Air
Cooling None
Flooring Carpet, Linoleum
Appliance Dishwasher, Dryer, Electric Stove, Refrigerator, Washer
Laundry Laundry Room
Exterior
Exterior Feature Fire Pit, Private Yard
Parking Features Parking Pad
Fence Fenced
Community Features Playground, Schools Nearby, Shopping Nearby
Roof Type Asphalt Shingle
Porch Deck, Patio
Lot Frontage 59.06
Total Parking Spaces 2
Building
Lot Description Back Yard, Landscaped, No Neighbours Behind, Wedge Shaped Lot
Dwelling Type Manufactured House
Foundation Block
Architectural Style Modular Home
Level or Stories One
Structure Type Vinyl Siding
Others
Restrictions None Known
Tax ID 56261201






